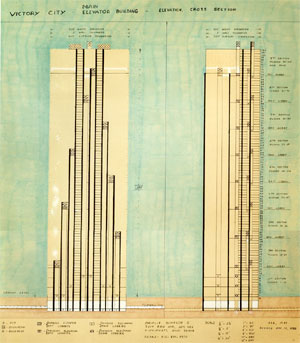 Cross-Section of Main Elevator Building Cross-Section of Main Elevator Building
This is a cross-section illustration showing the elevator shafts and sky lobbies. There would be 9 elevator sections altogether, covering all 102 floors of the building, and the sky lobbies would be located in the top 8 sections.
Each large elevator (designed to carry 50 people) would have its own sky lobby and would travel "express" between its designated sky lobby and its particular main lobby on Floors 1, 5 or 9.
The sky lobbies would have widened hallways where a bank of standard-sized elevators would be located. Each of the standard-sized elevators would go express to to one particular floor within a specific section of the building.
See also: Floor Plan of Main Elevator Building Lobby.
Illustration by Orville Simpson II.
|

|

Click on the thumbnail photo above to see it full-size.
Press your browser's "back" button to return to this page.
|

|
|