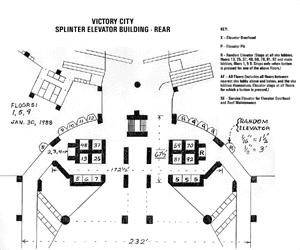 Splinter Elevator Building - Rear Splinter Elevator Building - Rear
Once again, this illustration shows the main lobby, ground level. The Splinter Elevator Buildings would be attached to Small Residential Buildings.
See also: Map of a Victory City, Floor Plan of the Dining Hall Featuring Circl-Serv™, Floor Plan of Kitchen and Food Preparation Areas, and Upper Floors of Small Residential Building.
Illustration by Orville Simpson II.
|

|

Click on the thumbnail photo above to see it full-size.
Press your browser's "back" button to return to this page.
|

|
|