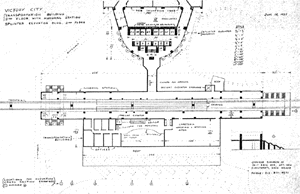 Second Floor Plan of Transportation Building Second Floor Plan of Transportation Building
This plan shows the length of the transportation building, featuring the monorail station on the second floor.
|

|

Click on the thumbnail photo above to see it full-size.
Press your browser's "back" button to return to this page.
|

|
|