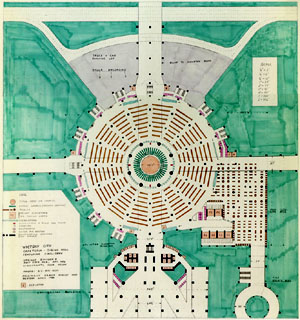 Floor Plan of the Dining Hall Featuring Circl-Serv™ Floor Plan of the Dining Hall Featuring Circl-Serv™
There will be three of these cafeterias in each Cafeteria Building.
See also: Cafeteria Featuring the Circl-Serv™ and Cross-Section Elevation.
Illustration by Orville Simpson II.
|

|

Click on the thumbnail photo above to see it full-size.
Press your browser's "back" button to return to this page.
|

|
|